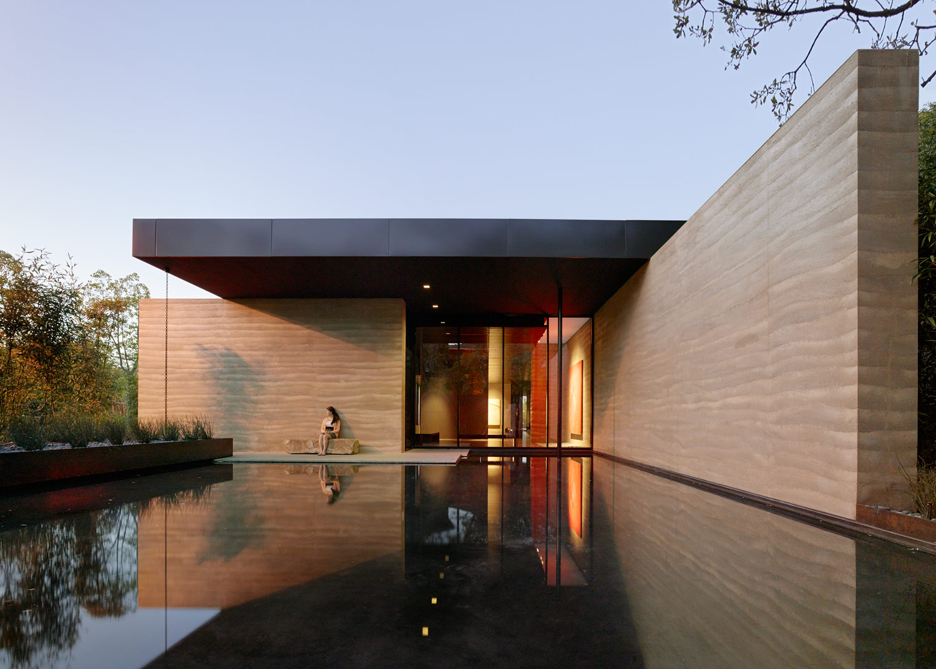
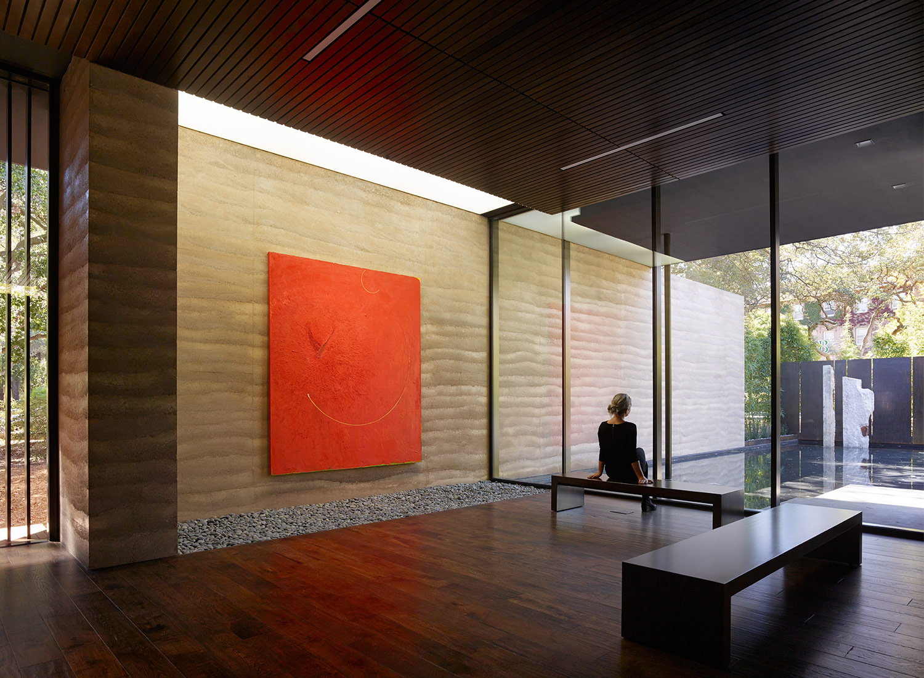
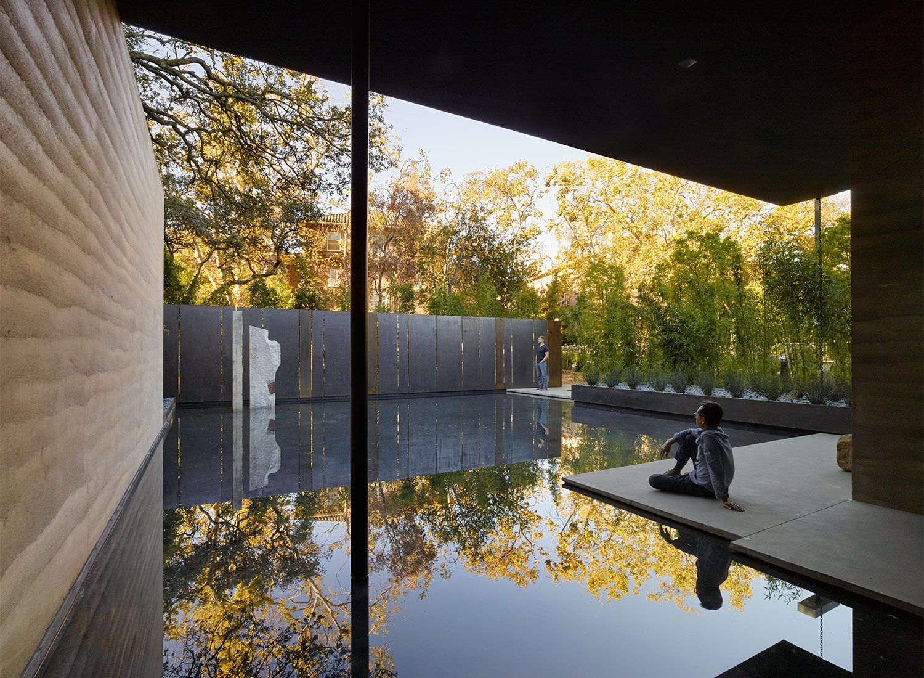
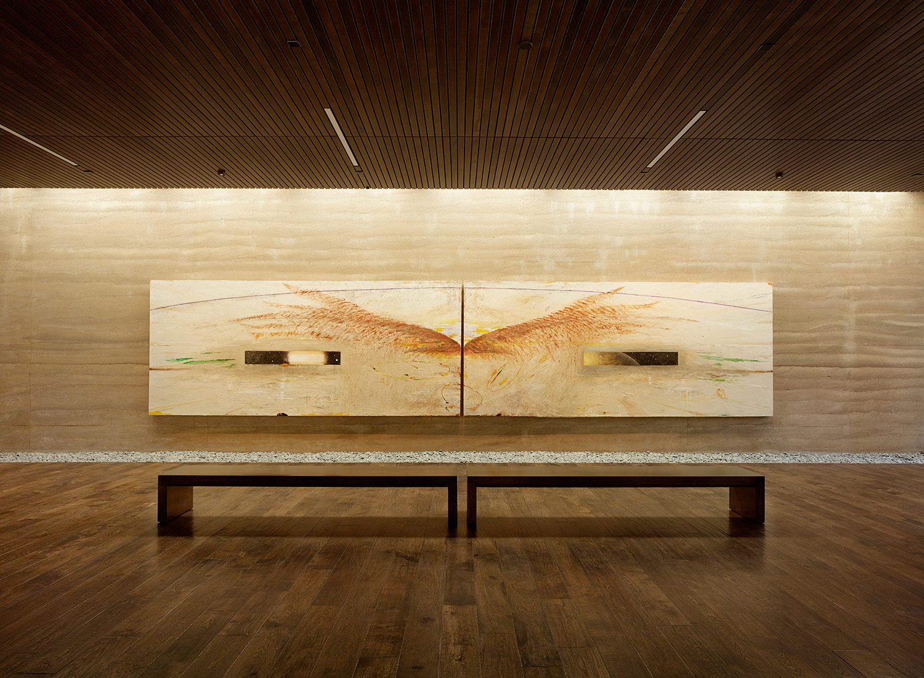
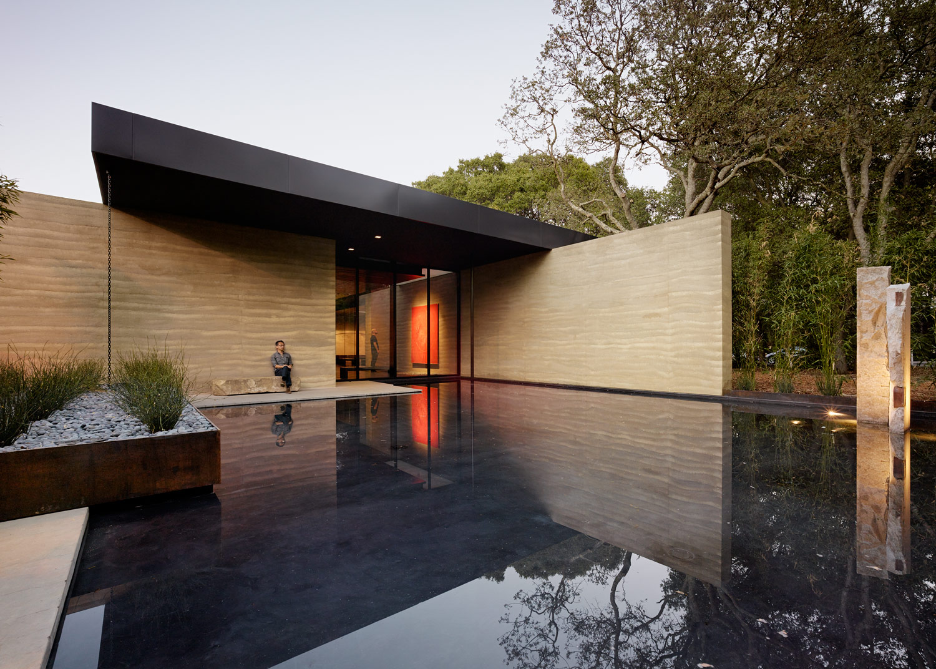
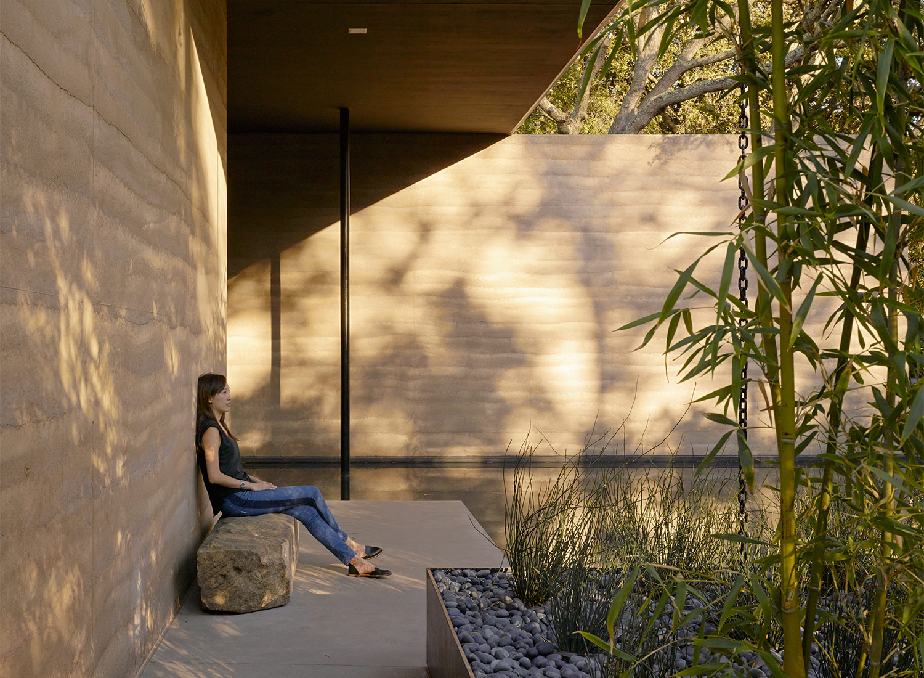

The Windhover Contemplative Center, named for a series of paintings by artist Nathan Oliveria, is a spiritual refuge on the Stanford Campus. Designed by architecture firm Aidlin Darling Design, landscape architecture by Andrea Cochran, construction supervision by SC Builders.
Image © Matthew Millman

The rammed earth at Windhover was designed as a backdrop to the paintings. The process of getting the color of the walls to complement but not overpower was arduous, involving a dozen or more subtle iterations of the formula.
Image © Matthew Millman

The soil under the building produced a rich brown, the predominate color of all the sandstone buildings of the original campus While beautiful, the pure origin soil proved too dominant for the artwork. We ended up with a five part blend with 20% sourced from the site itself. The other ingredients were coarse sand, 'birdseye gravel,' powdered rhyolite, decomposed granite, plus of course the ever-present bad guy - Portland cement.
Image © Matthew Millman

Oliveria’s Windhover Dyptich, 36 feet long and six feet high, hangs on 234,000 pounds of rammed earth - a wall twenty feet tall by sixty feet long. A wall this tall requires two form set-ups. With a stacked form you need to give careful consideration to the location of the stack point. Notice the cold joint runs right through the center of the painting.
Image © Matthew Millman

Another 400,000 pounds of rammed earth in two parts - a diptych. Each wall built up in 42 six-inch lifts pounded to four-inch courses by eight men on rammers. One lift every fifteen minutes, four lifts per hour, ten hours per work day. We needed special permission to start early on campus because the students prefer to sleep in.
Image © Matthew Millman

Butt on a boulder, back to the wall, sun on the pond. If I were a Stanford student would I come to Windhover or go to class?
Image © Matthew Millman
