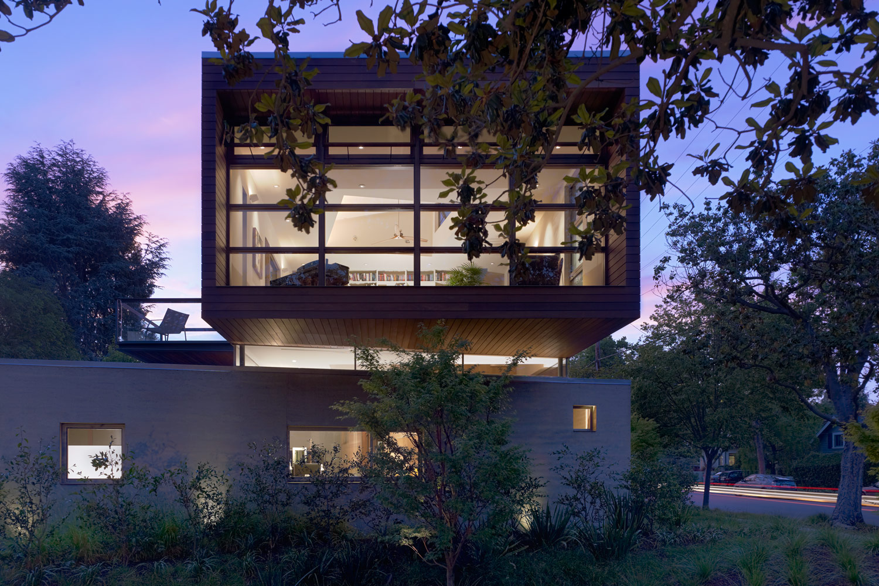
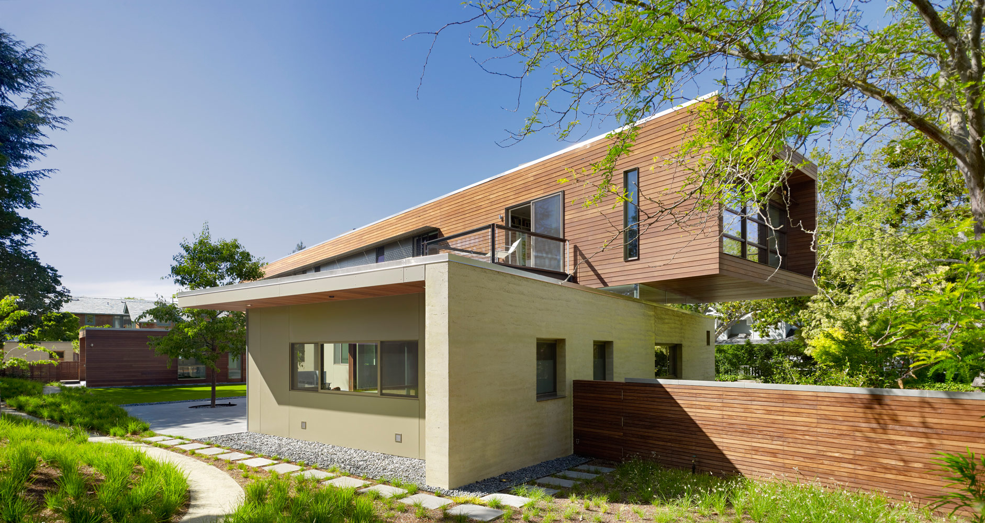
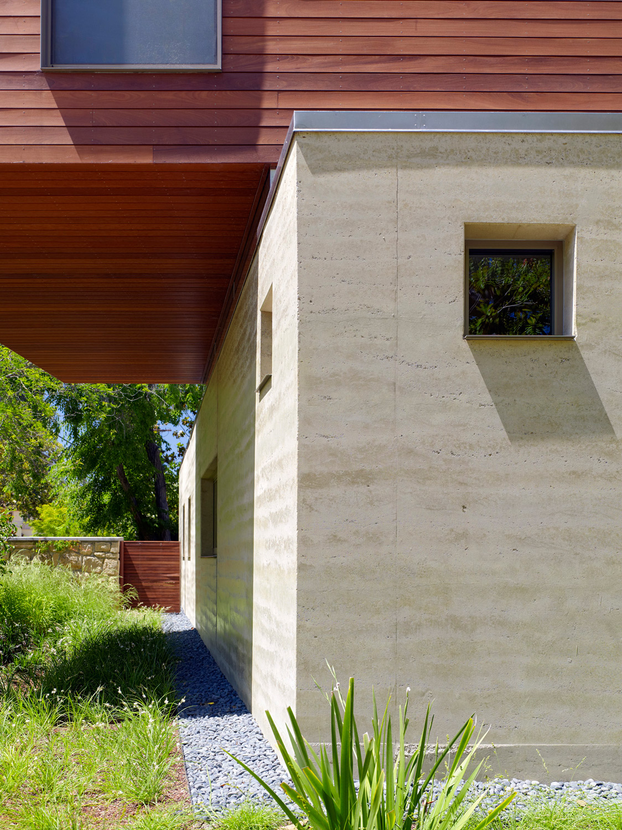
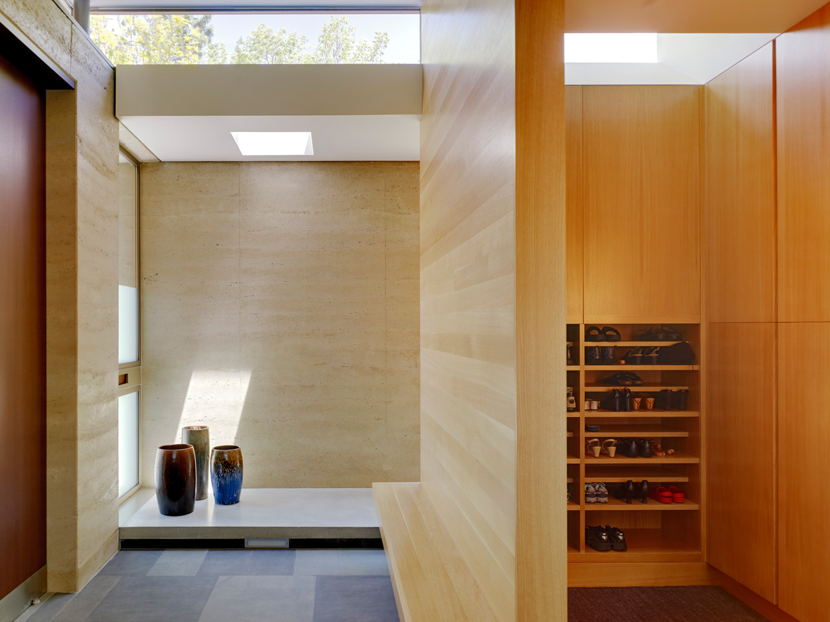
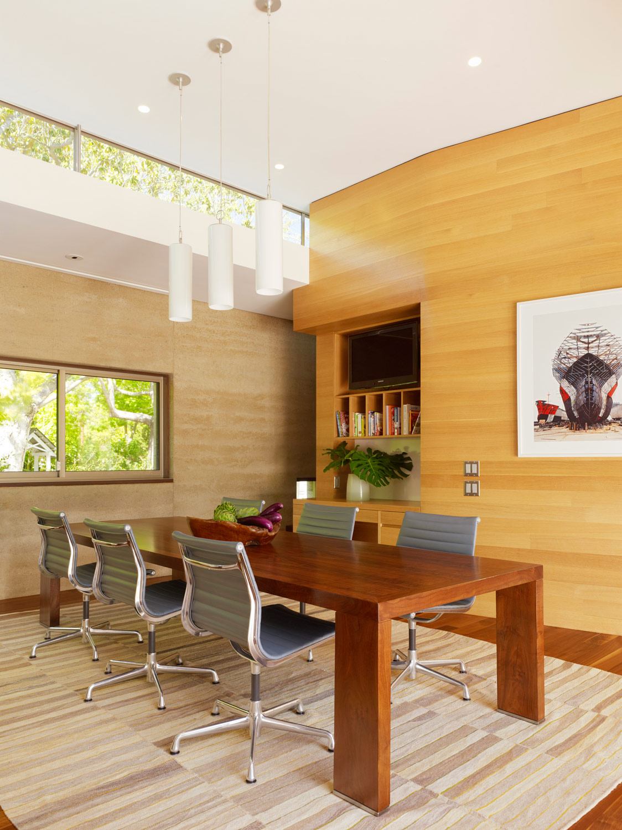
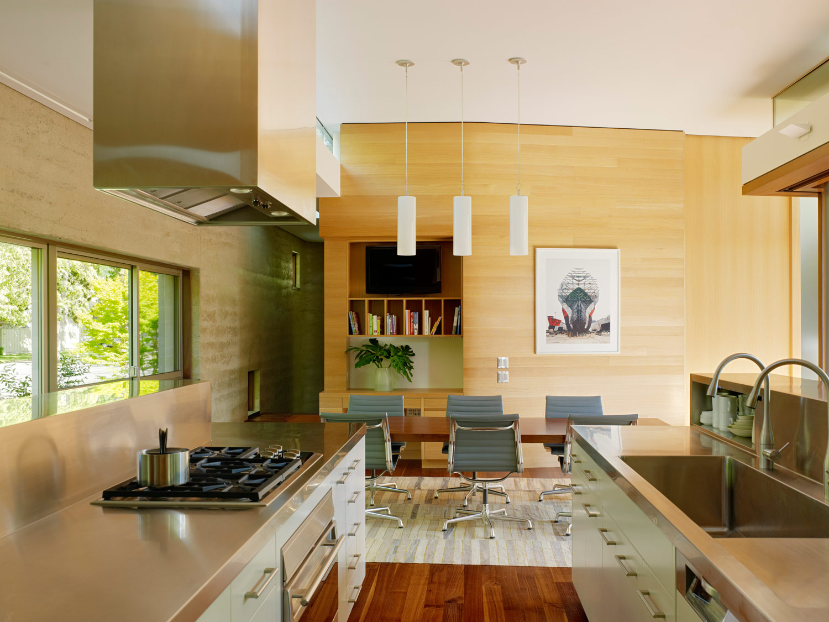
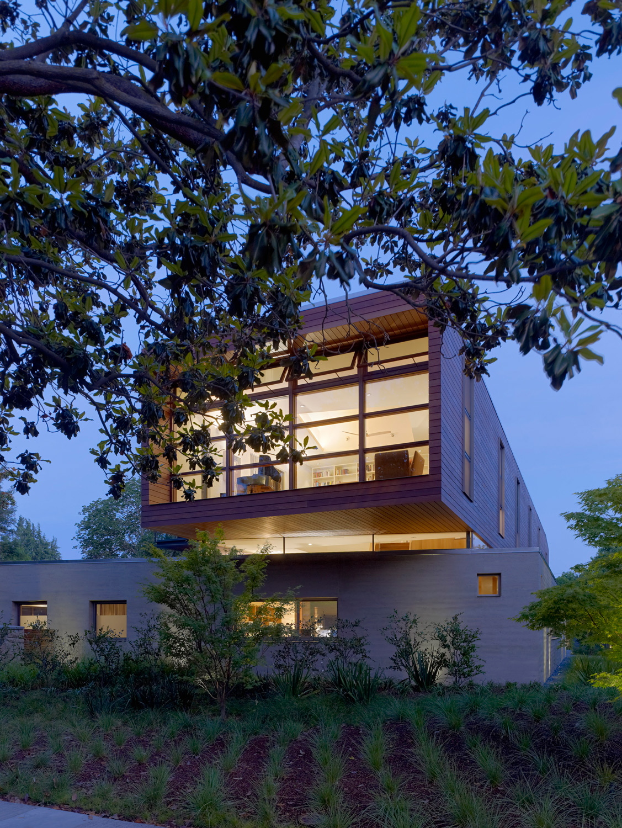

Modern edge creeps into old town Palo Alto, California, designed by Cass Calder Smith and built by Kirk Welton Construction.
Image © Joe Fletcher

The architect floated the lightweight redwood-clad upper story over the massive rammed earth walls that form the anchor.
Image © Joe Fletcher

The mix design used 30% of the site soil, a heavy yellow clay which was cut with cracked gravel and coarse sand to control shrinkage. A mix design like this one, high in clay and rammed in short lifts, will develop a dense, smooth surface. Differentiation between lifts is very subtle.
Image © Joe Fletcher

For the interiors, the architect chose wood paneling that mimic the color and the layering of the rammed earth walls.
Image © Joe Fletcher

The window panels in the rammed earth walls were built as in-fills, using an embedded steel lintel to span the openings and provide support for the heavy earth headers.
Image © Joe Fletcher

Hidden steel lintels support the 16 inch thick walls spanning the door and window openings.
Image © Joe Fletcher

This final image of the Palo Alto house, taken late in the afternoon, clearly shows the “floating” second floor, visually free from it’s rammed earth anchor.
Image © Joe Fletcher
