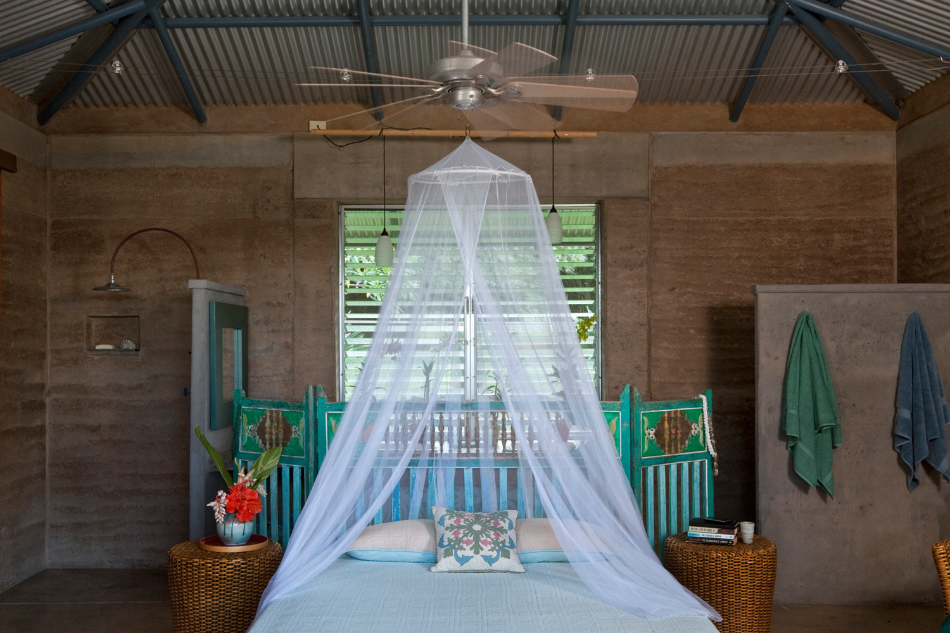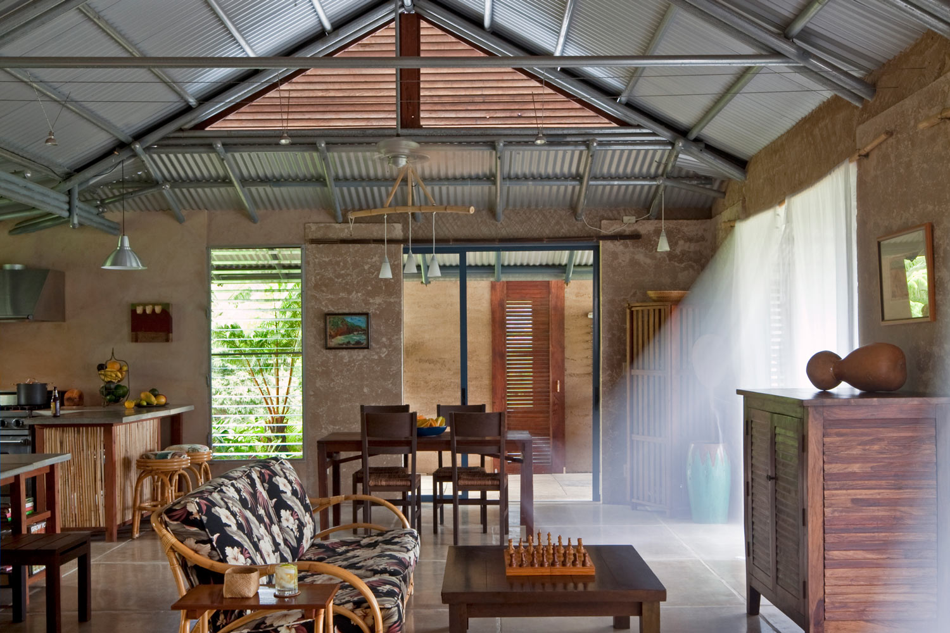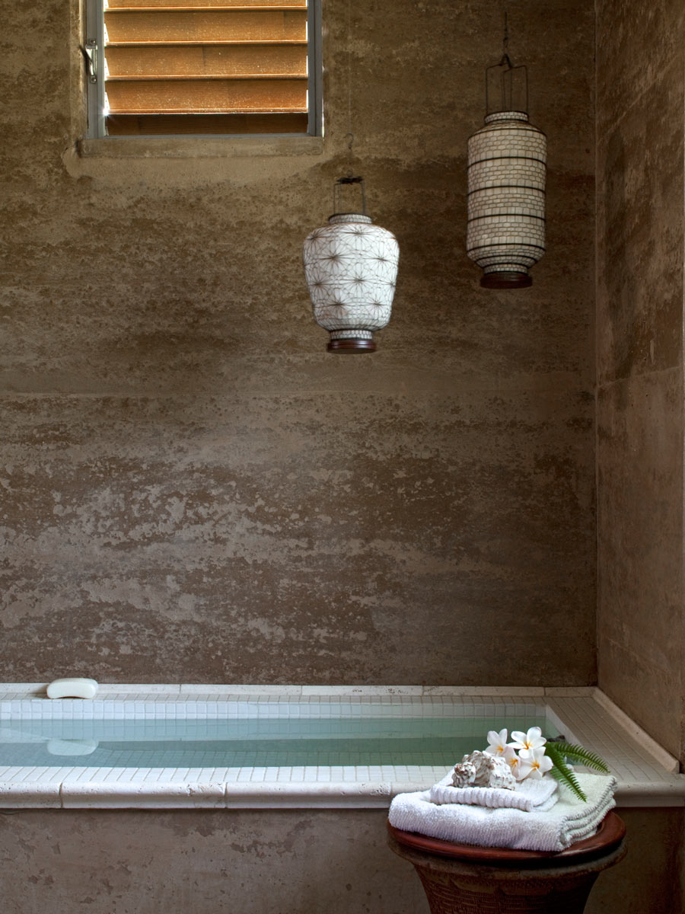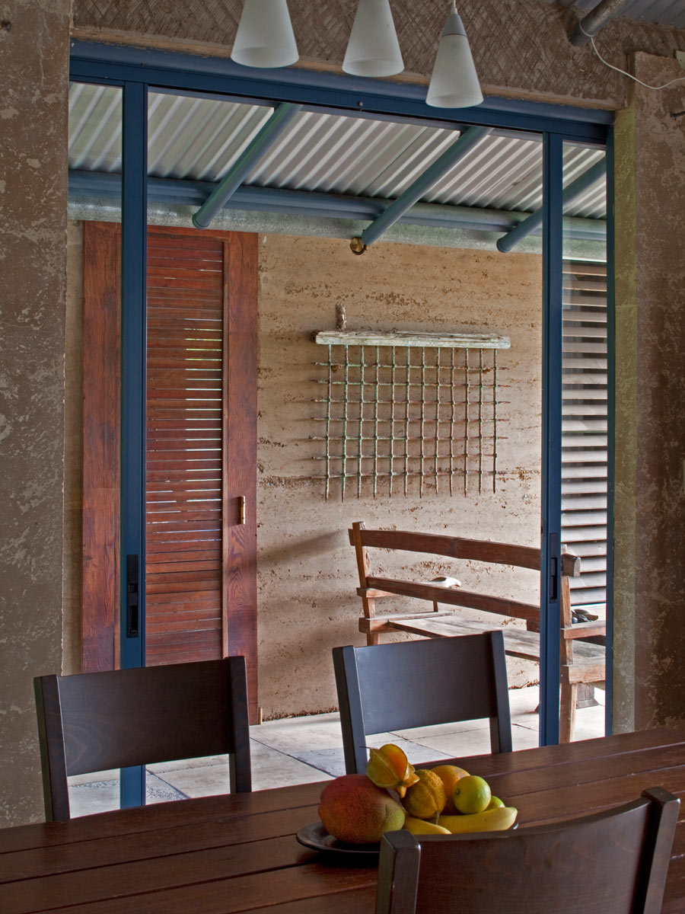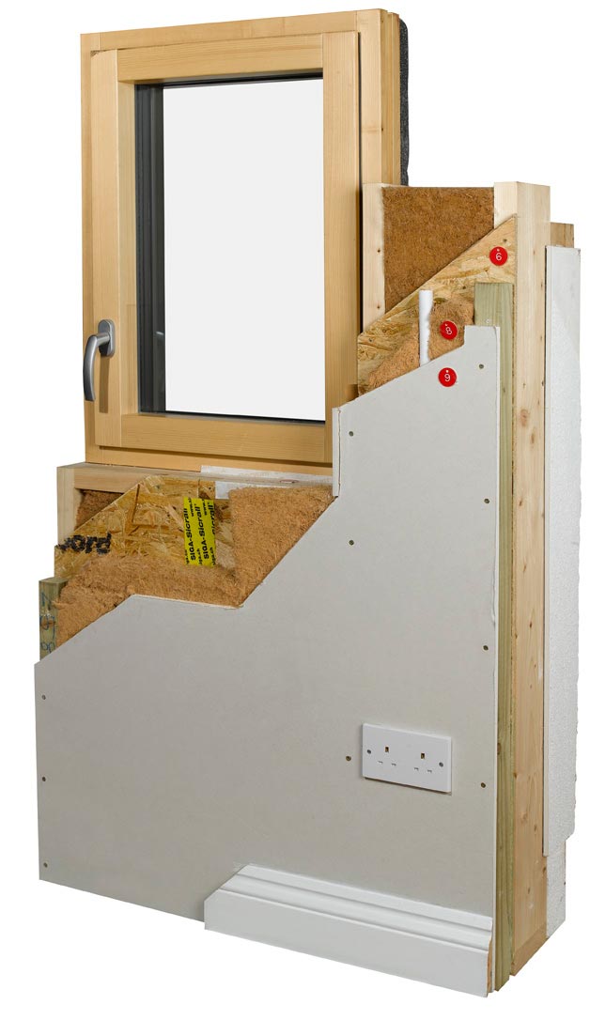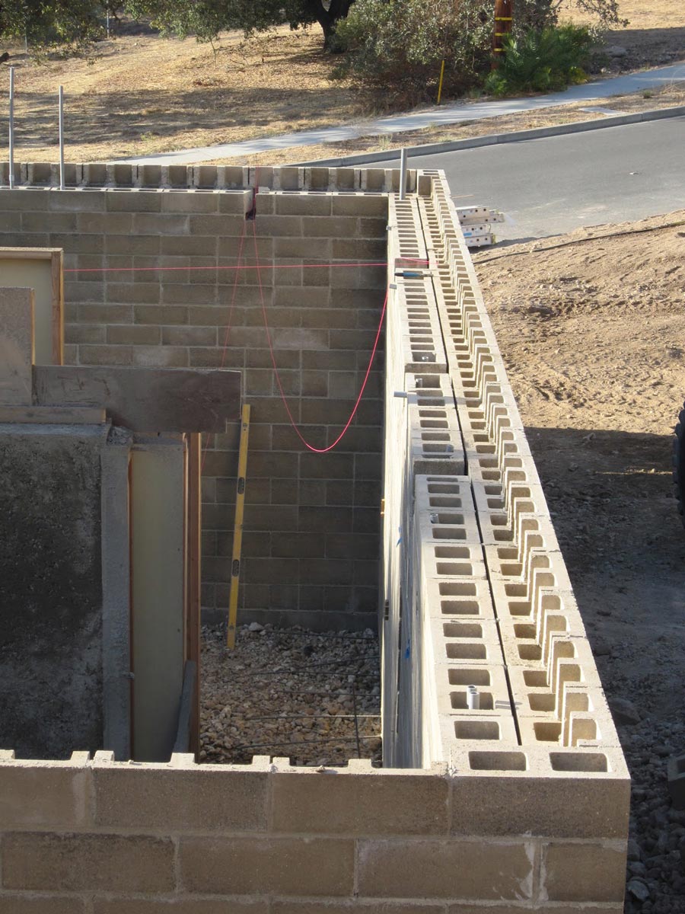Reformation says their clothing is the most sustainable option next to being naked. Little wonder that when Reformation opened their new store on Melrose Avenue in Beverly Hills, they decorated it with a rammed earth wall and next to nothing else. The interior of the store, designed by Montalba Architects, with construction completed by Shawmut Construction, is as spare and refined as the clothes on the racks. Image © Jesse Gillan
In our last two posts we wrote about the lobby walls at American AgCredit and Stadium TechCenter. They begin to tell the story of an exciting new use for rammed earth - a game changer for the material. For millennia, rammed earth has been massively thick and monstrously heavy - big wide walls intended to support roofs and to keep out weather and invading marauders. Today, with space at a premium, thick walls take away valuable real estate and square footage from the building. Constructing them on site is complicated, time-consuming and expensive. New energy standards enacted in the 2016 building code require that rammed earth walls be insulated, making them even more expensive. How many times have I seen the line item “rammed earth walls” get eliminated from a project during final budget crunching?
Not anymore. Not since we figured out how to slim down. For the past two years we’ve been refining a technology to manufacture rammed earth in thin panels, suitable for shipping to a job site for use as exterior cladding or interior finish. It hasn’t been exactly smooth sailing because the forms, delivery, extraction, storage, trimming, transport and installation all had to be either modified from existing technology or invented from scratch.
Early on in the process we found out that the forces exerted against the formwork from compacting thin walls were much higher than what we saw compacting the more traditional 18” thick walls. We learned this by watching what was supposed to be a three inch thick wall stretch to four inches thick as the formwork bowed under 10,000 pounds per square foot of force. To counter this tendency for the panels to expand under the force of compaction, we braced our forms with high strength tube steel, hydraulic jacks and steel plates bolted to the concrete floor.
Pre-cast interior rammed earth panels being delivered to the new Reformation store in the Mission district of San Francisco. To accomplish the delivery - which had to be made through the storefront's narrow front door with no room for a forklift or crane - we built a portable jib to transfer each 2,000 pound panel from the trailer to the sidewalk and we built a six-wheeled trolley to roll the panels into the store. As you can see, it took three people pushing and one pulling to get the panel up and over the door threshold. The rammed earth arrived safe and ready for installation in a retail store that could have never used the material with traditional on-site form setting methods.
We designed a C-channel trolley with thirty-six caster wheels to roll the four thousand pound panels out of the formwork, used an overhead crane to lift the panels off of the trolley and onto a curing rack, designed a cutting table with a sliding slab saw like a library ladder to cut the cured panels to exact dimension, and fabricated custom steel frames to use for lifting and mounting the cast, cured and cut panels.
And then there was that time when a neat stack of six beautiful twenty-four foot long panels fell over like a stack of dominos and smashed themselves on the cure room floor. That disaster motivated a complete make over on the curing rack concept.
Long story short, we knew from that first experience with our precast rammed earth walls for Stadium TechCenter that thin panels had a future. All we had to do was solve a mountain of new challenges. But thanks to that first use of transportable panels we were introduced to a few trusting and adventurous clients who gave us the incentive to tackle these challenges.
One of these early clients was Reformation - a retail clothing store with the tagline “being naked is the #1 most sustainable option. Reformation is #2. Reformation was opening new stores in San Francisco, Los Angeles and New York. For the first store in San Francisco’s Mission District, they hired Bohlin Cywinski Jackson architects, known for their cutting edge design of the Apple store in midtown Manhattan. BCJ approached us about installing a group of precast panels of rammed earth as a focal point in the Mission District Store, despite the fact that a free standing installation such as they proposed had never been done before.
Having recently finished our installation of the 400 square foot, 28,000 pound Stadium TechCenter rammed earth project, we felt pretty confident telling Reformation that we could design, manufacture and install 100 square feet of rammed earth walls inside of a renovated building in downtown San Francisco. No matter we hadn’t quite solved the problems we would encounter offloading panels on Mission Street, rolling them along a sidewalk jam packed with pedestrians, squeezing them through a five foot wide front door with a sloping threshold, and then hoisting them into place onto the supporting steel columns.
Pre-cast thin interior rammed earth panel at the Reformation store in Los Angeles. After curing in the shop for a month, each of the panels was cut in half to facilitate transport, then re-assembled in the store and mounted onto a square tube steel frame bolted to footings beneath the original concrete slab floor. The “end grain” of the cut panels reveals the small stones and gravel that are a component of the formulations that give each layer its strength and color. Image © Jesse Gillan
What was most challenging in getting to the finish for Reformation wasn’t as much the technology as it was the color pallet Bohlin Cywinski Jackson and the owner wanted us to achieve. They didn’t want the beige and brown most people associate with earth. They wanted grays and blues - harder to find in the wild. We looked for blue rock everywhere from Monterey County in the south to Humboldt County in the north, and way out east to Amador County. The bluest granite we could find was in Watsonville, 138 miles south of our shop - a long distance to haul sand and gravel, but since the panels were only three inches thick, we got by with one ten-wheeler load. The formula itself used the Watsonville blue granite, Byron yellow silt as a filler, and Riverside white cement as the binder. To get the gray color Reformation wanted, we had two different formulas - the Watsonville blue granite with Portland cement, and our local Mark West Springs basalt with Portland cement. As you can see in the photos, there is a subtle difference between these two grays.
One of the most strongly held principles we have for our work is that the rammed earth walls we build must derive their color from the minerals that occur naturally in the clay, sand and gravel we use in our formulations. While many other rammed earth installers rely on processed pigments to color rammed earth walls, we think it is a key part of the sustainability message that the aesthetics of a wall are true to the geologic formations that produced the raw materials themselves. Gray and gold granites, tan and brown volcanics, red and yellow sedimentary, white, black, blues and even green serpentine.
All these colors were laid down by nature millions of years ago in epoch after epoch, and in our work we strive to create walls that celebrate the processes of geologic lithification. Using manufactured pigments as a way to add color to a rammed earth wall just doesn’t duplicate nature. The colors are oversaturated and (can I say?) unnatural - see this, this and this for examples of what we’re working to avoid. For some reason that is still a mystery to me, rammed earth using artificial dyes is too often getting incorporated into walls that can look like a barber pole - stripes of brown and red that don’t look even remotely like John Wesley Harding’s trip down the Colorado River or the thousands of road cuts across the United States exposing the wonders of natural rock.
I mentioned earlier that it wasn’t producing these panels that was challenging, but rather getting them into the store and onto their supports. For those of you who read the Stadium TechCenter blog, you’ll remember I made a big deal out of how tricky it was to get our long panels into the lobby and up onto the wall. The panels for Reformation were shorter and lighter, but access was more difficult. 914 Valencia Street is the heart of the Mission District, which means a lot of traffic, both pedestrian and vehicular. There was a left turn lane in the middle of the street where some delivery trucks stopped, but getting permission to cross Valencia street in mid day with a forklift was a non-starter. We decided to build a jib crane that would mount to a portable stanchion we could set up on the sidewalk. We used a chain hoist on a slider to lift the panels one at a time off of our low boy trailer and set them on a six wheeled trolley (think extra long skateboard) we built that could carry the two thousand pound panels. It took four strong men - two pushing and two pulling - to roll the panels along the sidewalk, up the ramp, and over the door threshold. We positioned the trolley alongside the steel supports, used the chain hoist again, and eased the four panels into their final resting spot - the first thing you see when you walk in the store.
The interior of newest Reformation store, located a few blocks east of Beverly Hills, features a 200 square foot free-standing mural of stratified rammed earth floating above a polished reclaimed concrete slab - nearly naked. These thin slabs of rammed earth are like nothing else. Everywhere in the world, rammed earth walls are thick, massively heavy, and constructed right at their final resting place. Making rammed earth thin enough to put on a truck, carry into a building, and hang on a wall is a paradigm shift for the earth building industry. Image © Jesse Gillan
BCJ was right. The blues and grays look good, and the thin panels were the only way they could have used rammed earth in the store. Creating subtle color changes in a rammed earth wall isn’t easy, but we’ve been working on it for a long time ... and feel good about where we are. The fact that we are seeing so much interest from architects and interior designers about the thin panels is great. It will create so many more opportunities to showcase the beauty of building with earth.
I was going to end this blog right here, with completion of the Reformation store in San Francisco, but while waiting for permission to post it and for the professional photographs by Matthew Millman that would accompany it, we had a chance to install a second panel collection, this one in the Reformation store at 8000 Melrose Avenue in Los Angeles. We used the same color pallet as the Valencia Street store, but assembled the panels into a wall that was twenty four feet long and eight feet tall - over twice as big as the previous installation. Lucky for us we didn’t have to unload on busy Melrose Avenue as there was a back door to the store and a parking lot, but rolling each of the four 2,000 pound panels into place wasn’t any less challenging.
We used a nearly identical mounting detail as Valencia Street - steel frames on the back of our panels, bolted to steel columns set in concrete footings - and lifted the panels off of the trolley into place with a chain hoist mounted to the ceiling joists. Also, like Valencia Street, the panels are supported on a steel 4” x 4” angle iron to visually lift them off of the concrete slab floor and to protect the bottoms of the wall from accidental damage from mop buckets and baby strollers.
We are very grateful to the visionaries behind the Reformation mission for giving us the chance to showcase this exciting new slimmed down rammed earth. As we continue to refine the methods that allow us to build and install thin panels, we see countless opportunities for their use. As I wrote at the beginning of this blog, as awe inspiring as monolithic rammed earth can be, there are just so many obstacles being thrown in the way - codes and crowded job sites being two of them. By making rammed earth thin and portable it’s now possible for architects to bring the beauty of rammed earth to projects formerly off limits.












