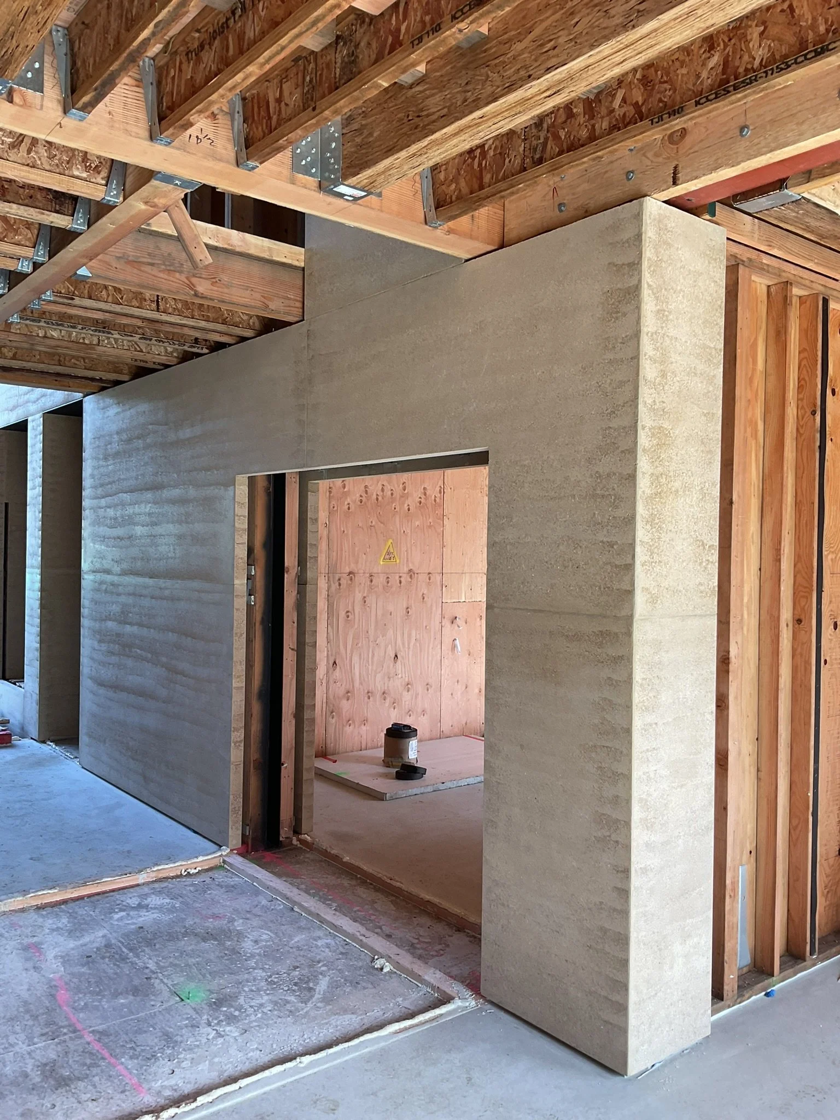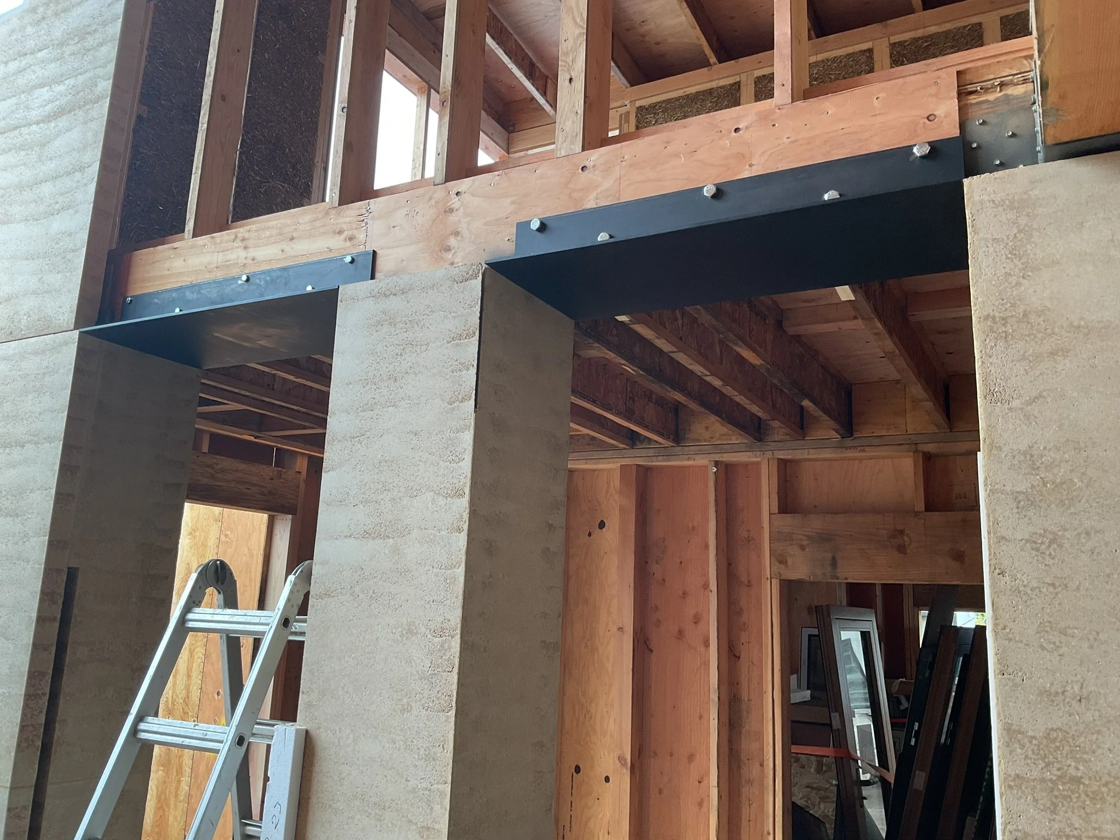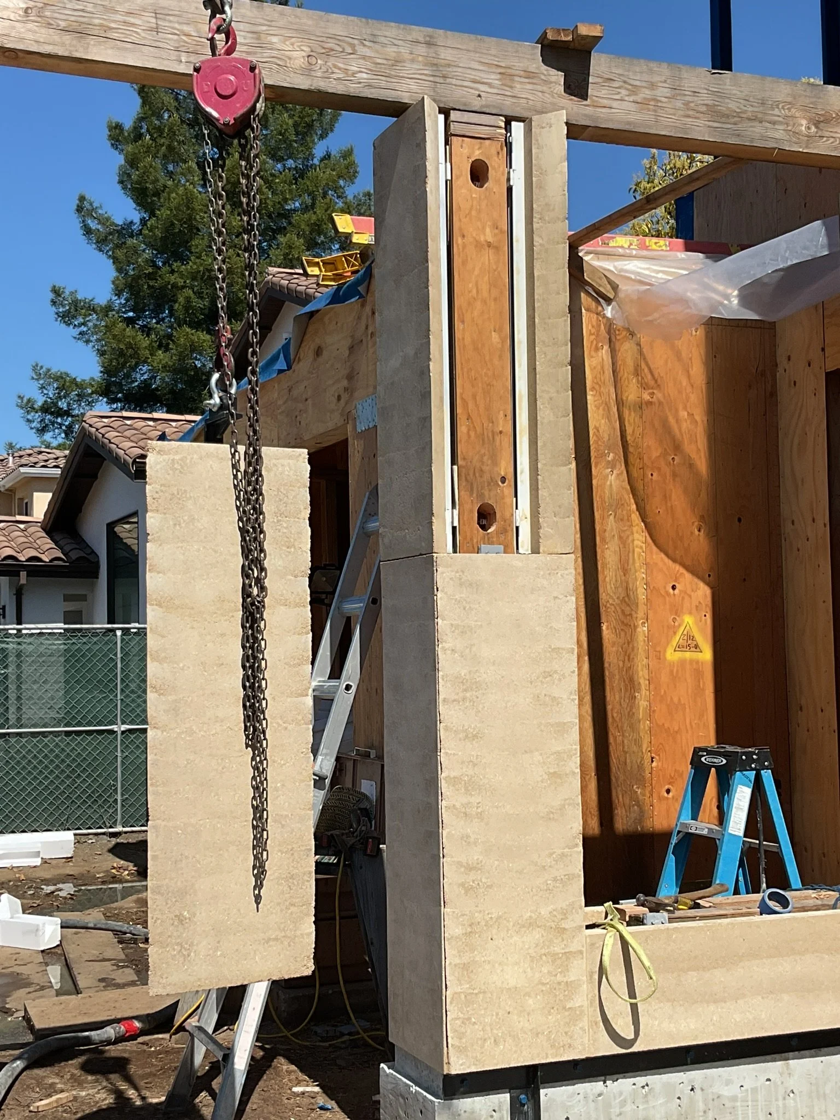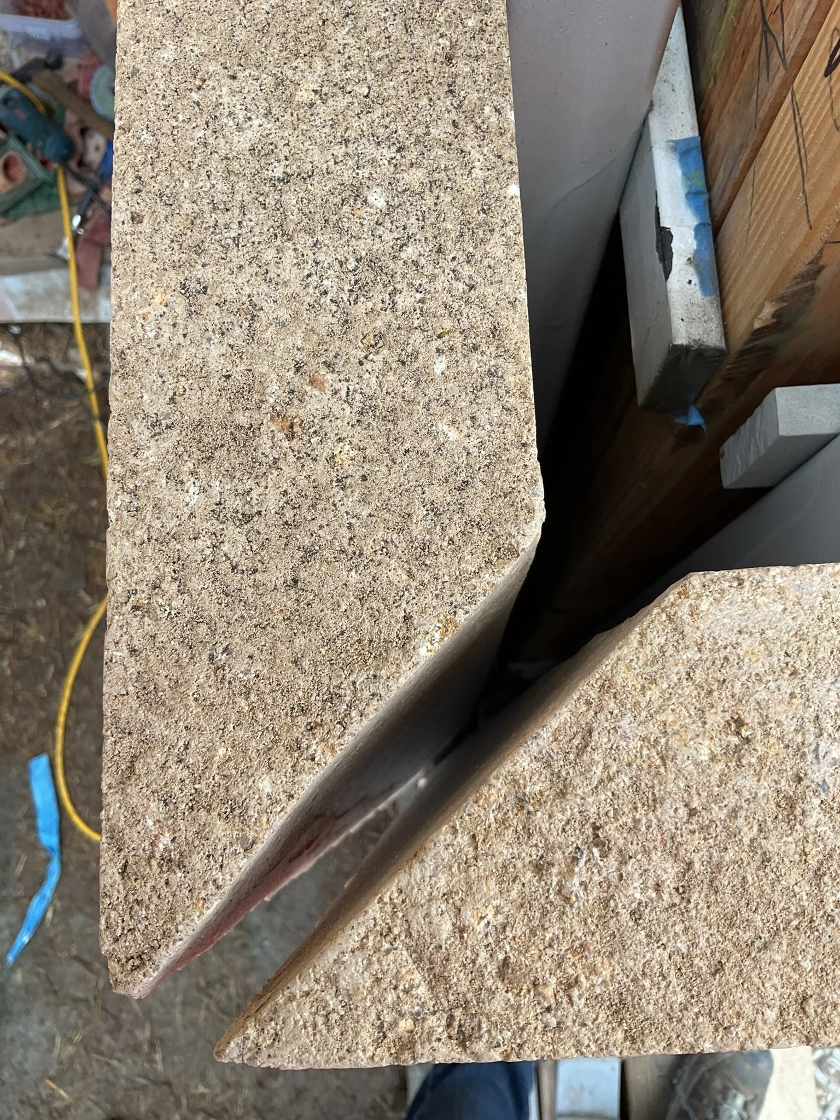







This Palo Alto home was designed by David Arkin, Arkin Tilt Architects, in collaboration with the builder, Earth Bound Homes and the engineers, Verdant Structural Engineering. A lot went into this home to make it eco-friendly, including our rammed earth panel system, installed by Universal Precast Construction. You can see more about this home on EBH's youtube channel, along with tours of the completed home in 2025.

For this project, there was approximately 800 SF, but spread across 55 panels. This resulted in a large amount of smaller panels and a majority of the panel count was used up building this entry way patio column and bench area. To panelize the area required 16+ panels to wrap the structure, all with mitered corners to give a more cohesive look.

This home spanned three stories, with rammed earth panels being placed throughout the home from the basement to the top floor master bedroom with a panel being used as a headboard.

In areas where panels are not sitting on the foundation, a ledger must be installed to carry the panel weight. Here you'll see a before picture of the ledgers installed prior to placing the above walkway panels.

Now that the ledgers were in place, the top panels could be installed. Panels can weigh up to 2,400lbs, so in these cases it is important to coordinate with the project's structural engineer.

Here's a sneak peek mid-install of the panelized column in the entry way area. Stacking two panels high and four panels around, these mitered corners were important to get lined up.

All the mitered corners on this project were filled with a combination of a matched-color sanded grout and the source material to ensure the best color match. Patching and filling seamlines can be an art, so it is important to ensure your install team understands how to do conduct this properly for the best result.
