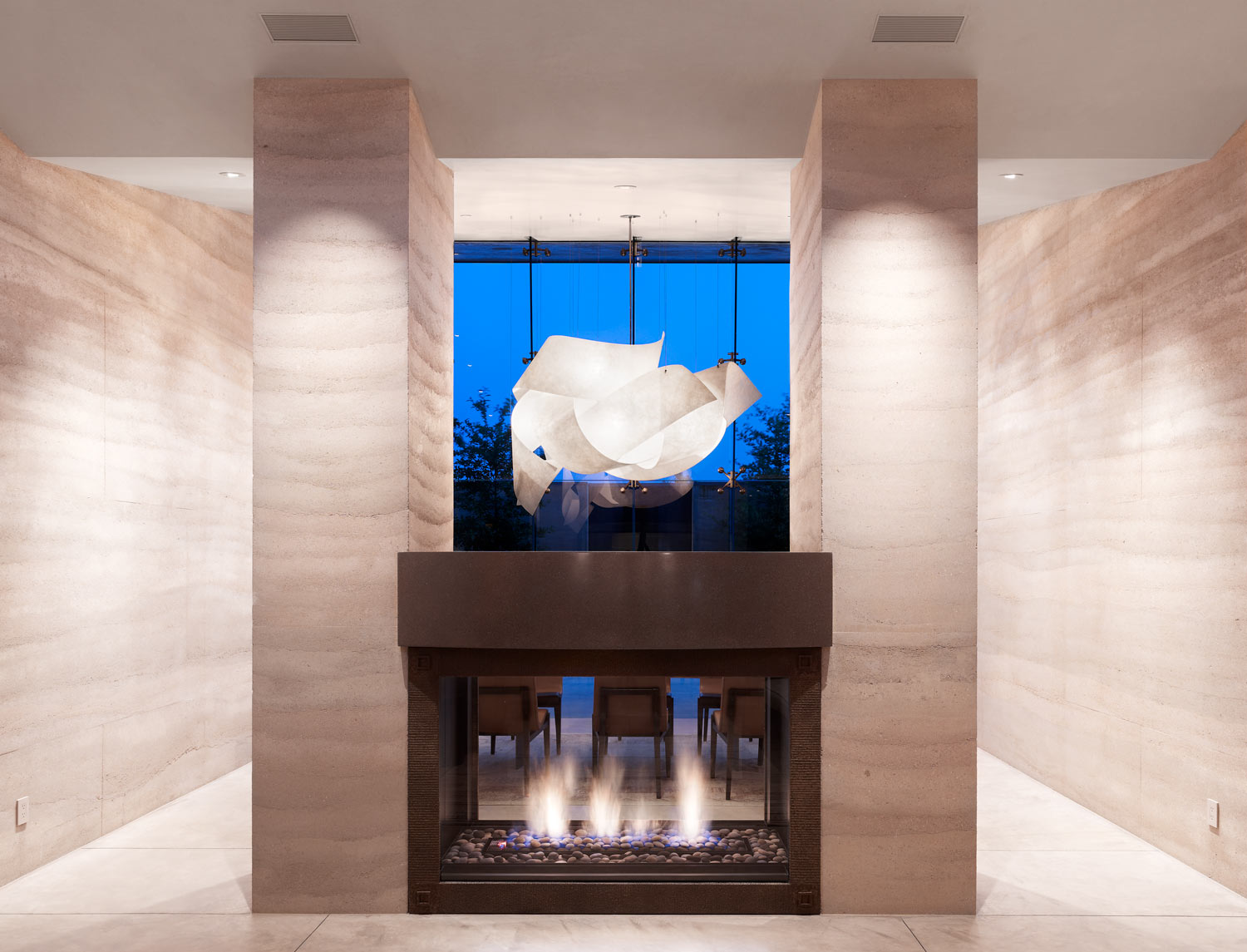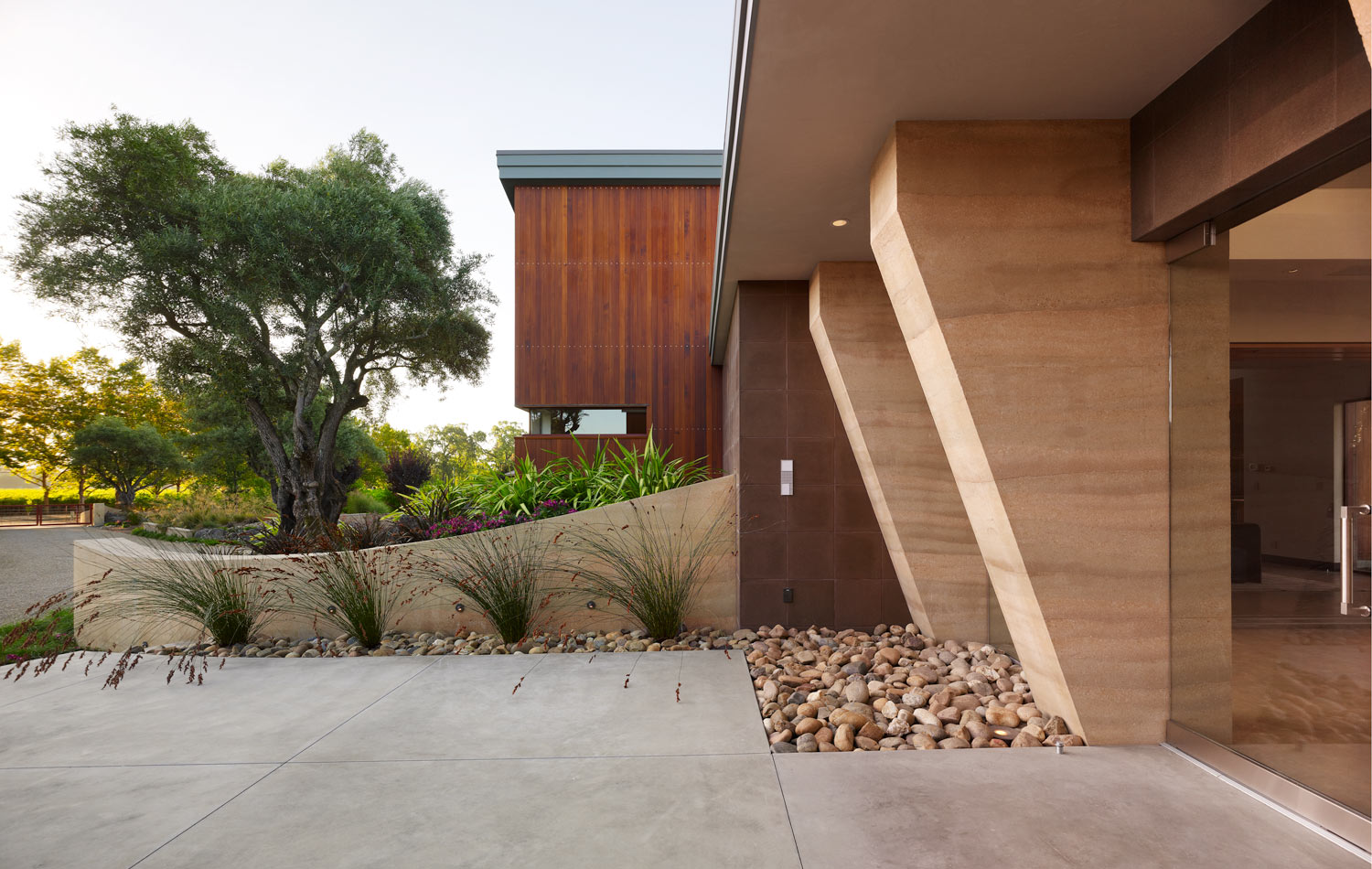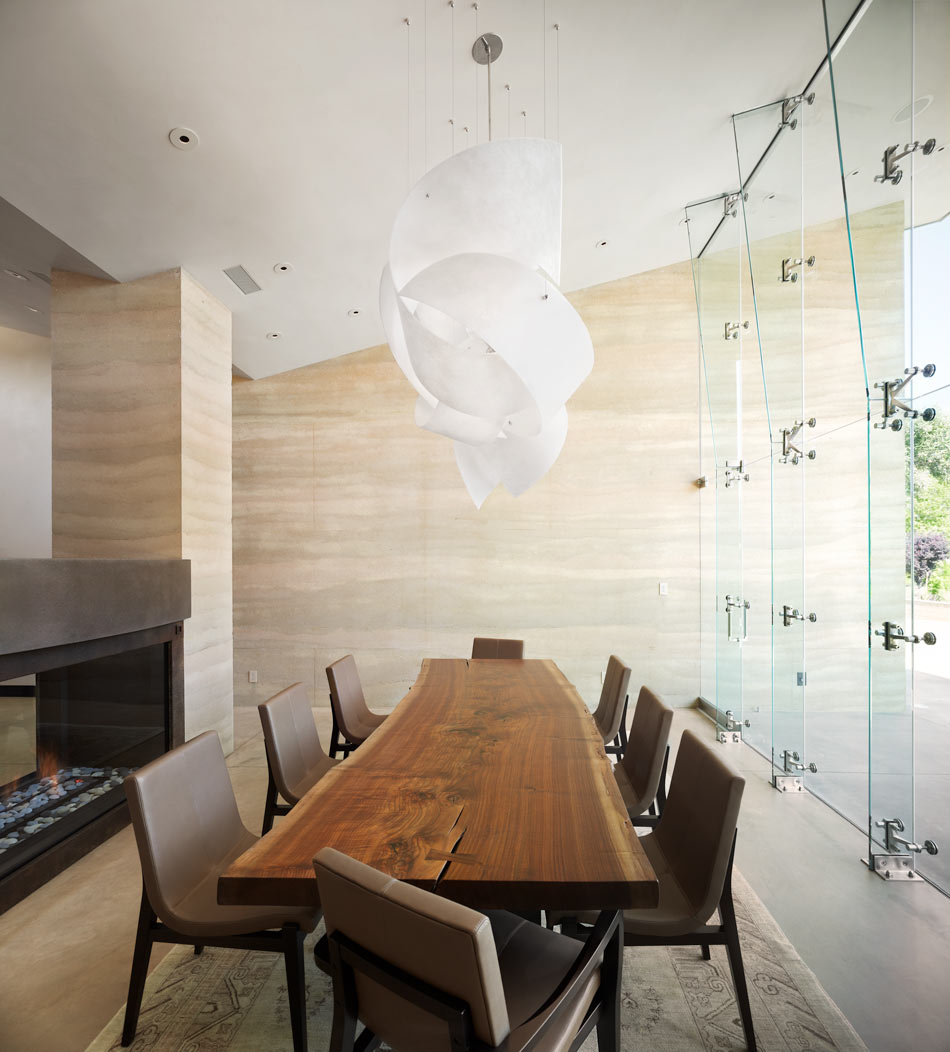



Farmhouse modern home in the valley floor vineyards of St. Helena, California, designed by Wagstaff Architects and built by Grassi and Associates.
Image © Adrián Gregorutti

Four massive, cantilevered pilasters flank the front and back entryways. Three subtly different colors are woven together to mimic the variability of the local terroir. Each of the soil mixes is a blend of two or more local aggregates, and each of the colors woven together is a blend of two of the three mixes. This nuanced color blending is what gives the finished wall its subtlety. Look closely and you see that the colors wash over each other rather than appearing as individual lift lines. This comes about through precise control over placement and compaction.
Image © Adrián Gregorutti

Continuing the color weave, fifteen foot high shed walls define the dining room which opens to the south. More massive pilasters store heat from the gas fireplace. The glass wall dies into rabbets in the earth, bringing profuse light into the space and allowing the room to radiate with warmth.
Image © Adrián Gregorutti
